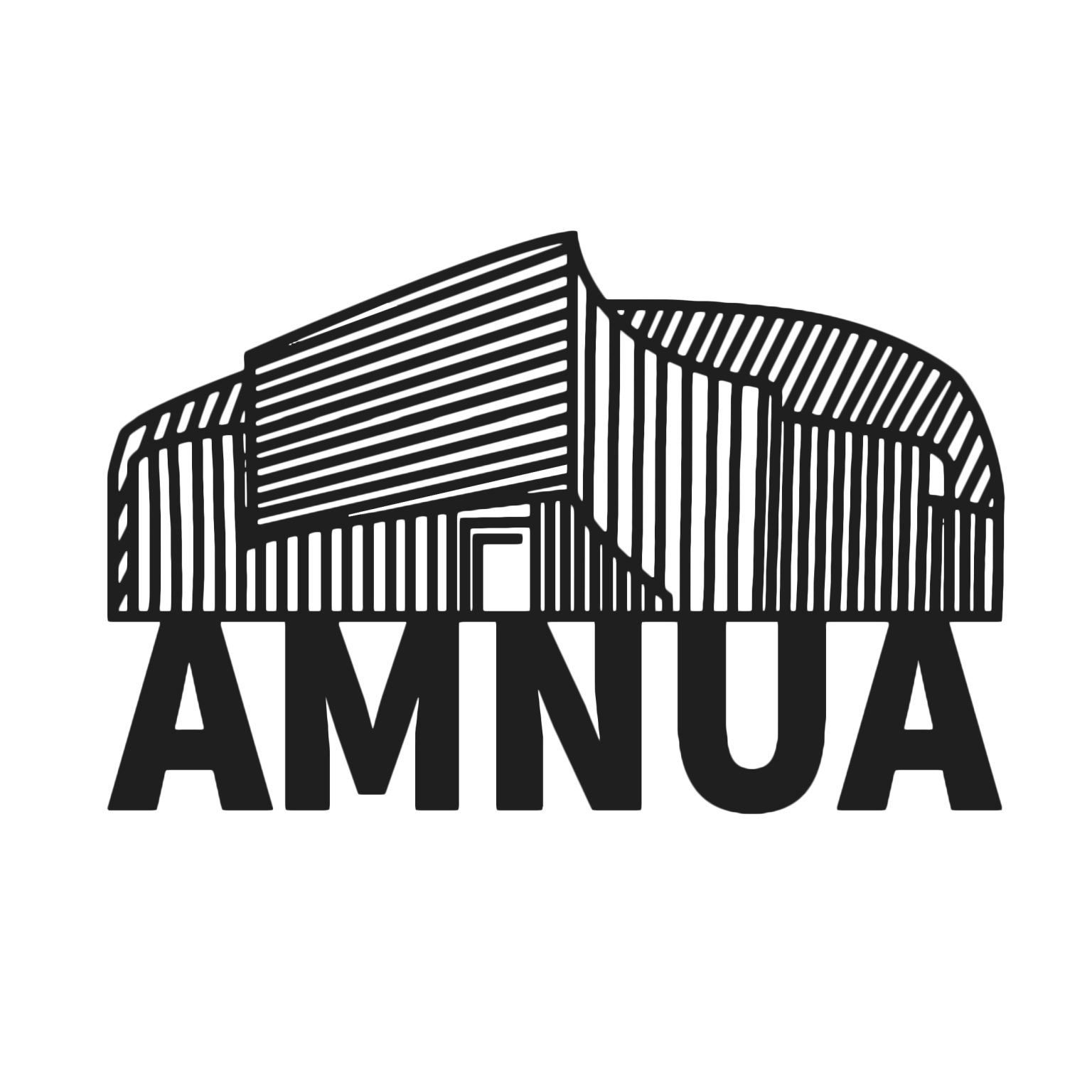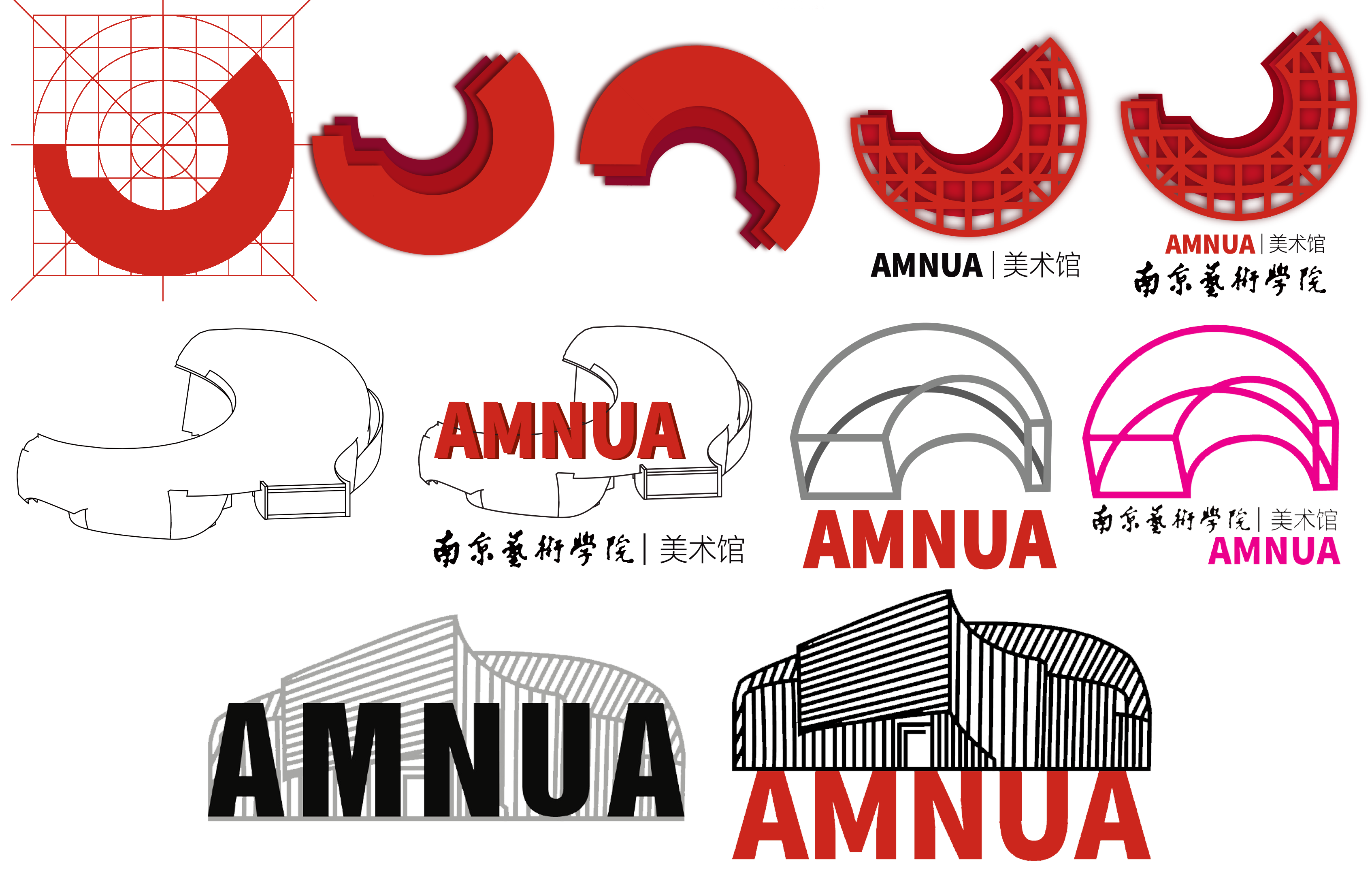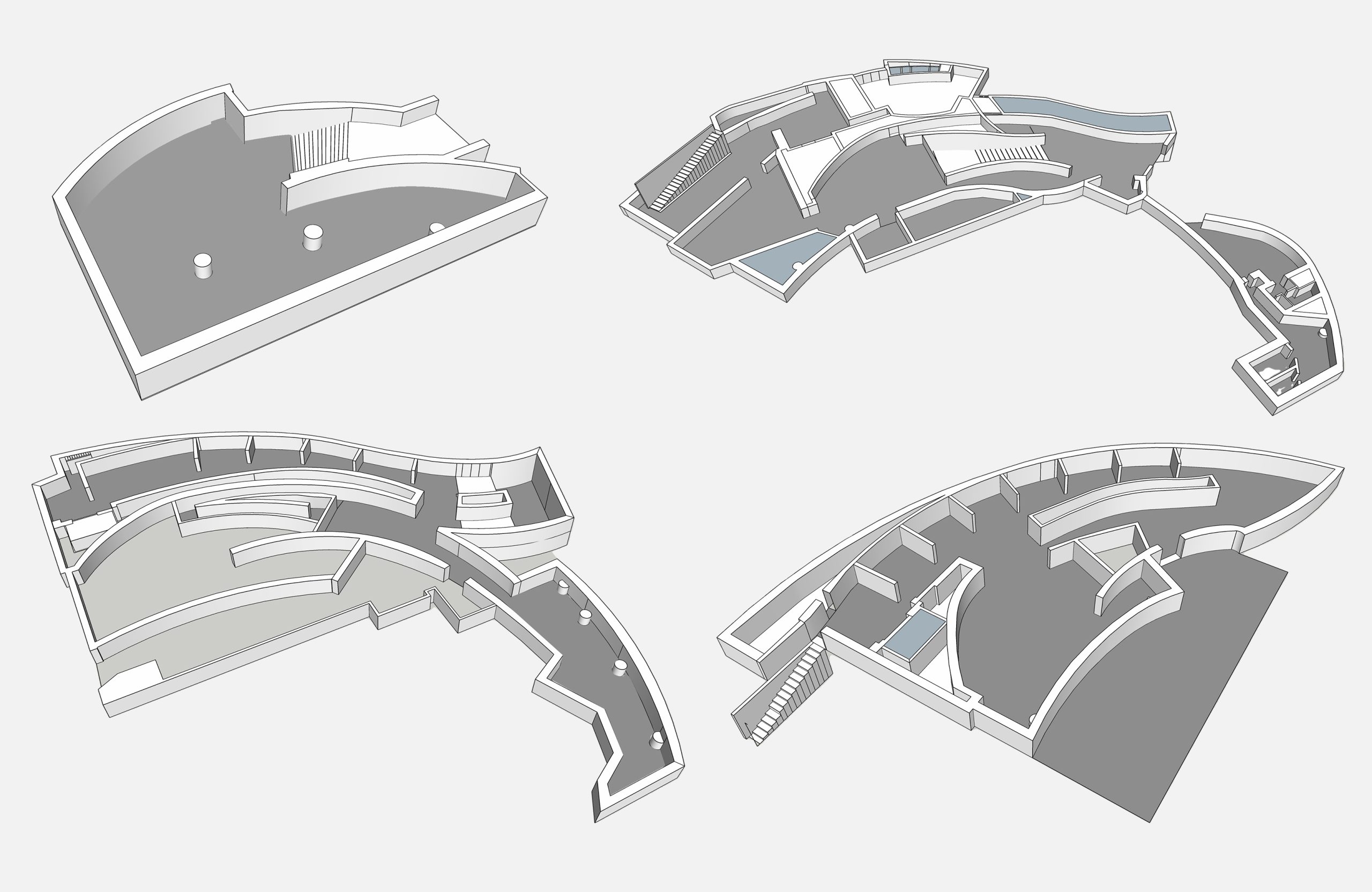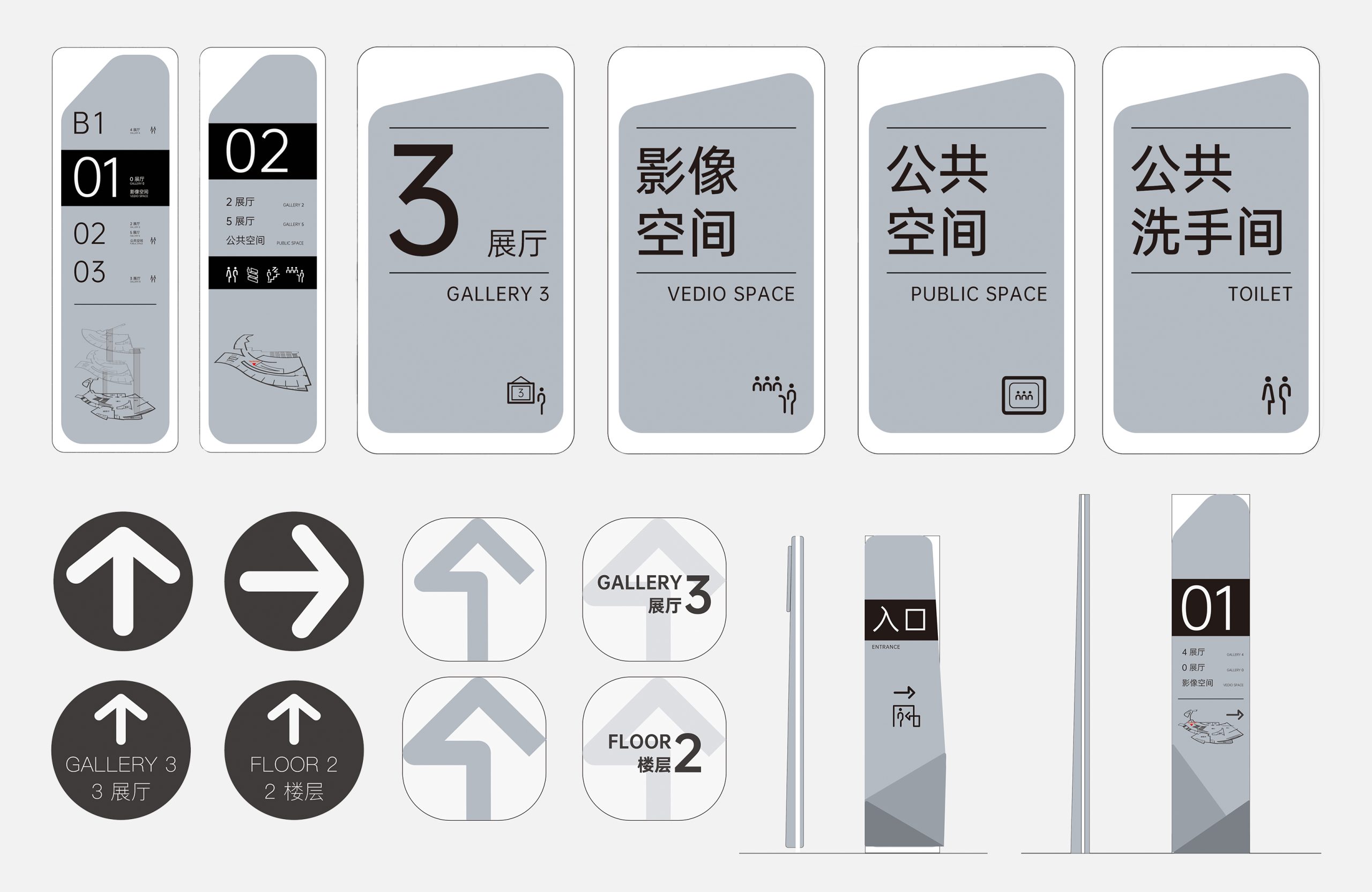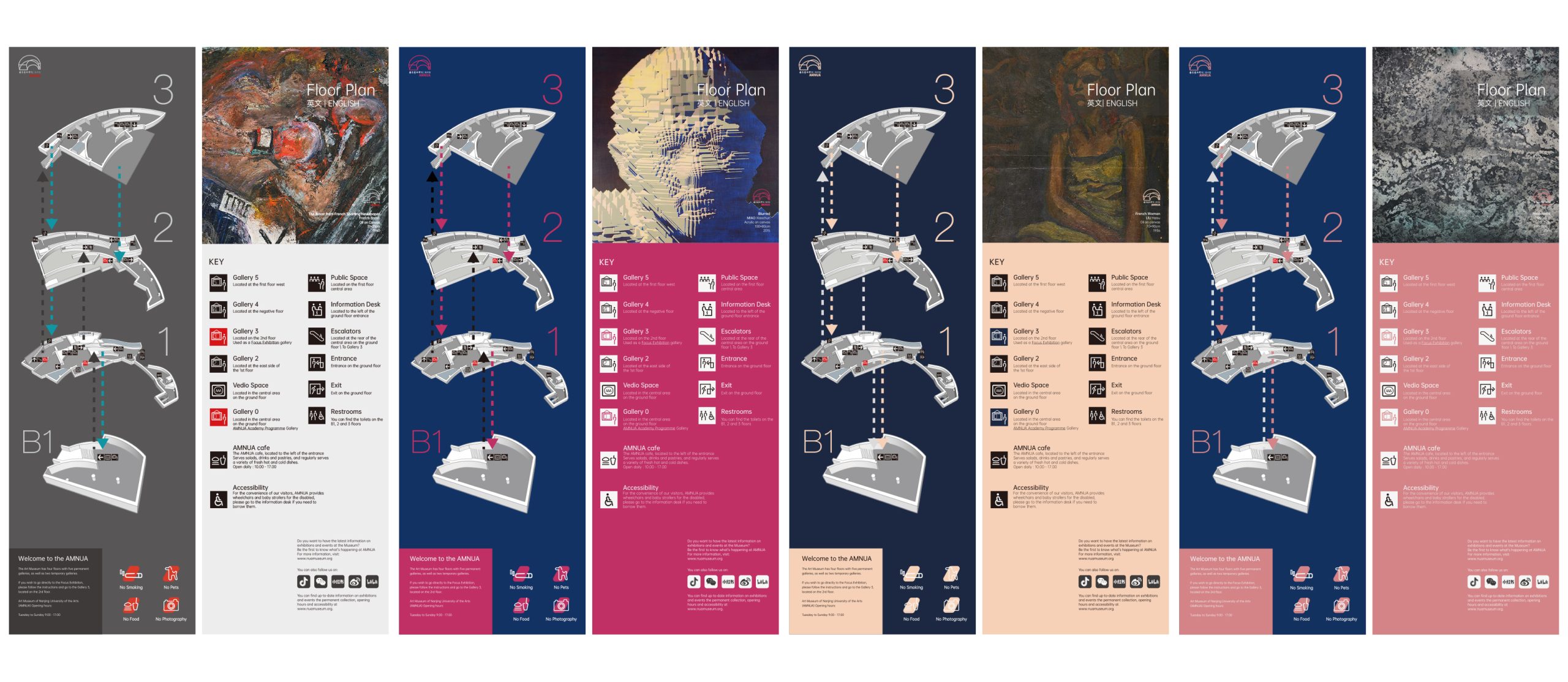
AMNUA Wayfinding is rebranding project that looks at how the signage in the Art Museum of Nanjing University of the Arts (AMNUA) could be remodelled for a greater user experience.
Major project
AMNUA Wayfinding
Logo Development
AMNUA, an international art museum, was built in 2012 in Nanjing (China) and has a large exhibition area of 6,000 meters squared spread across 4 floors. With such a large space containing many different works, a clear, visual language that projects a unified identity and signposts users around the museum is of utmost importance. The logo based initial ideas from AMNUA's arial view, developing through different perspectives of its architecture.
Icon Development
Opting for a contemporary and minimalistic aesthetic, the wayfinding uses an achromatic palette with red sparingly. Rather than use stock icons, a new set were created taking hallmarks from typical icons in order to match the overall wayfinding style. Some icons use red to highlight the prohibiting of certain items such as photography or food. The Oppo Sans family of fonts complemented the icons perfectly offering smooth rounded shapes without unnecessary frills and serifs.
Sketch-Up Models
Wayfinding is an information system that connects people to an environment, conveying information about how to find routes through the space. In order to demonstrate how the signs would function in their space, accurate models of AMNUA were created in Sketch-Up to plot out potential paths and consider the scaling of objects.
Signage & Stickers
Following the achromatic colour scheme, a series of stainless steel/acrylic signs alongside vinyl wall/floor stickers were designed, with each sign including text in both English & Chinese. The centres of the wall mounted panel signs (top row) would align to 1.7m above the ground, whilst the freestanding signage (bottom right) is roughly 2m tall.
Final Floor Plan (English)
Combining the visual language and digital assets that had been produced across Adobe Illustrator, Photoshop and Sketch-Up, a final set of Floor Plan signage was composited.
Final Floor Plan (Chinese)
Separate versions of the Floor Plan signage were created for Chinese and English to improve the readability of each. In these diagrams the Sketch-Up floor plans are aligned upon an axis with signage plotted out too.
Ningrui Shu
Major project
AMNUA Wayfinding
